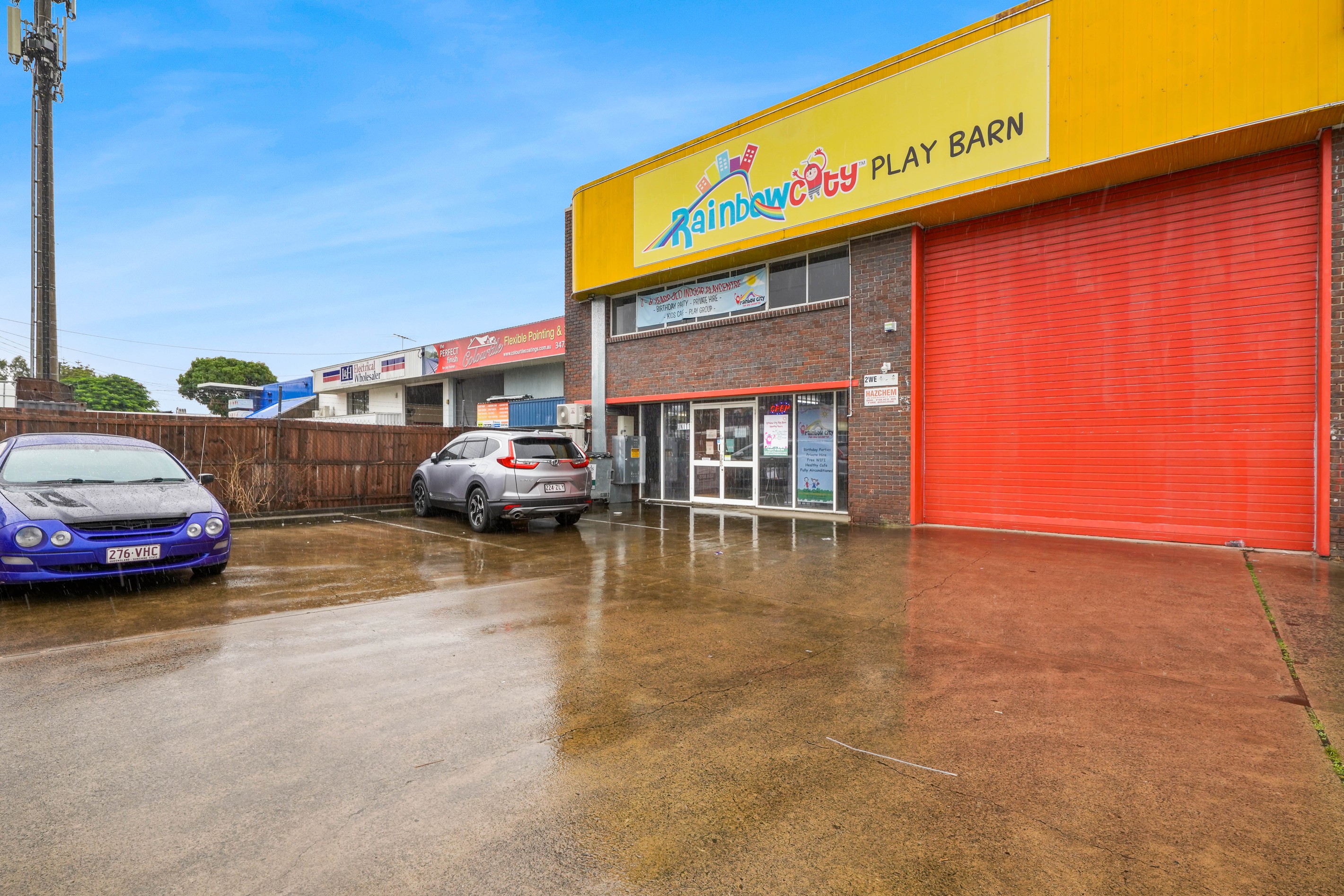Agents
Leased By
- Loading...
Industrial/Warehouse in Hillcrest
INDUSTRIAL WAREHOUSE/ SHOWROOM WITH 20 SHARED BASEMENT CARPARKS
- Building/Land: 579m²
- Total area 579m2*
- Warehouse 439m2*
- Commercial kitchen/ Cafe
- Air-conditioned office
- Entire warehouse ceiling is fully insulated
- Full size electric container height roller door
- Offers 30 on-site shared car parks incl. 20 secure basement car parks
- 7 Metre roof height
- 3 Phase power (new switch board)
- Internal access to secure basement car park
- 3 x Separate amenities
- Well positioned to Logan Motorway & Gateway Motorway
(Approximately *)
Building:
579m²
Land:
579m² / 0.14 acres
Categories:
Industrial/Warehouse, Showrooms/Bulky Goods
Share:
